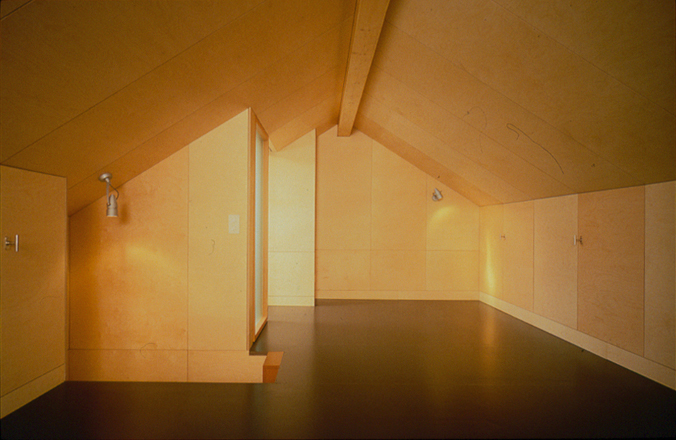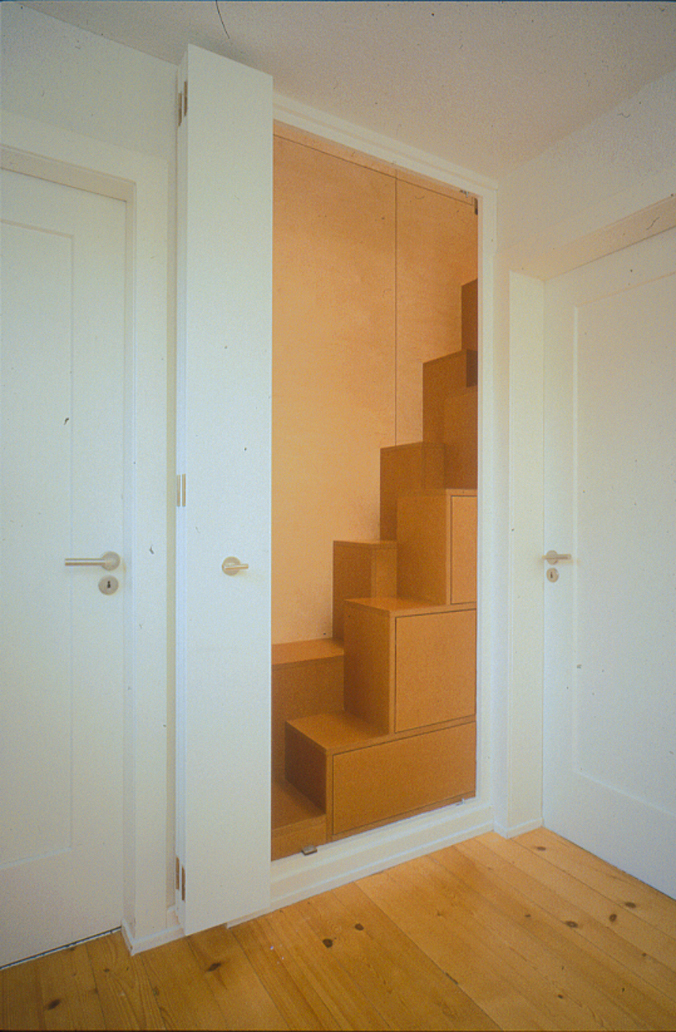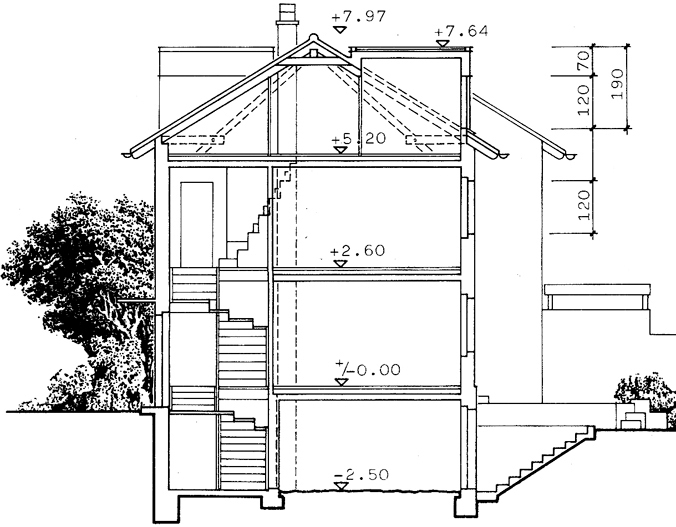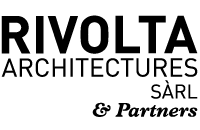


Family House, Winterthur
hainbuchenweg
october 1999
interior transformation of the attic of an individual villa.
design and construction of a staircase, a bathroom and 2 skylight windows to maximize the amount of daylight.
design, planning and construction site management
in collaboration with katharina stehrenberger
